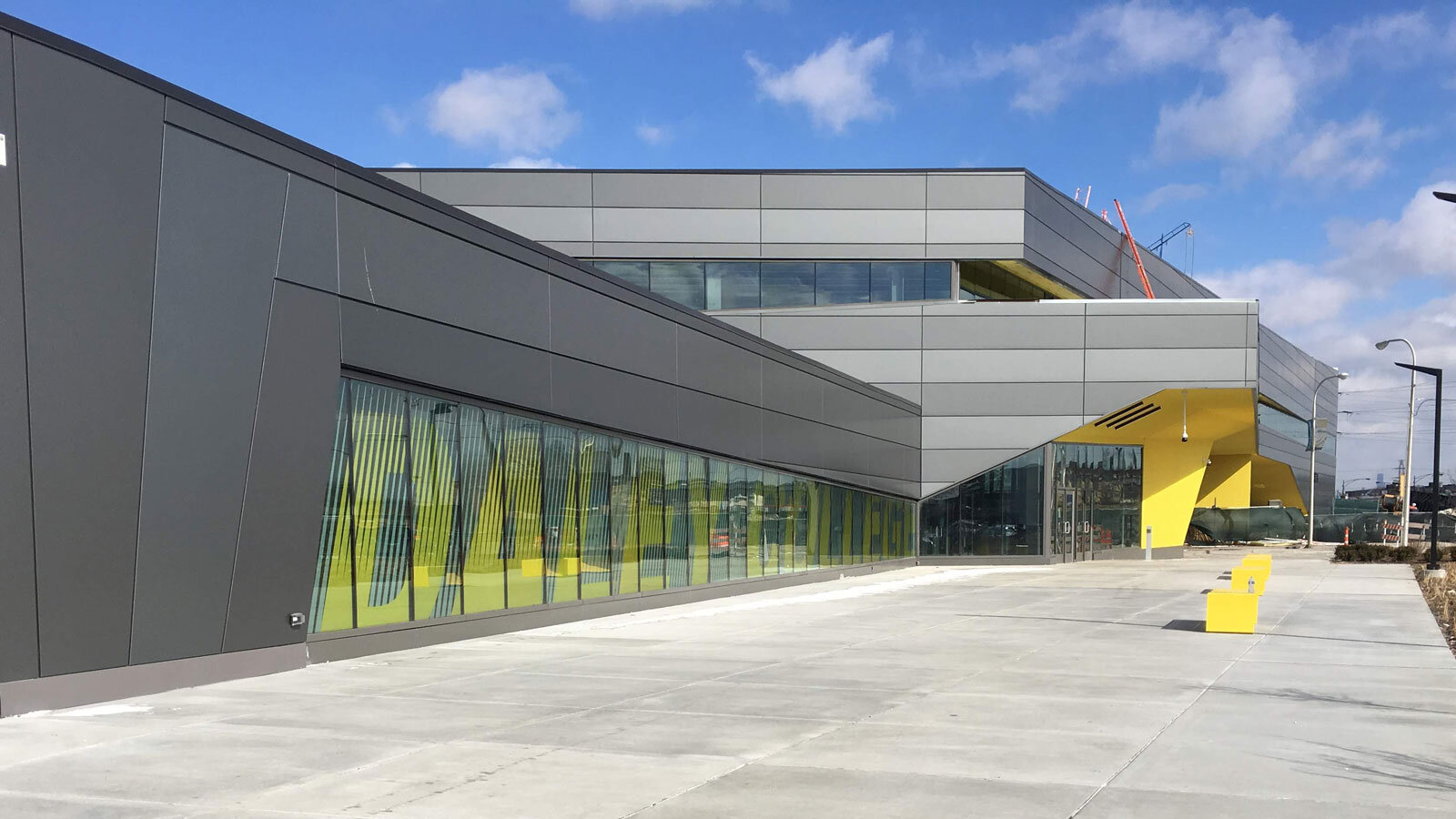Daley College Advanced Manufacturing Center
In Partnership with Old Veterans Construction (Prime), JGMA, CannonDesign, Public Building Commission
Chicago, 2018
Our Services: LEED Administration
Design Build Project Team: Old Veterans Construction (Prime)
Design Architects: JGMA
Architect of Record: CannonDesign
Client: City Colleges of Chicago, managed by Public Building Commission
The 57,000-square-foot addition to the Richard J. Daley College campus will contain new labs, a manufacturing bay, administrative offices, and communal areas for students including exterior terraces and landscaped open space to train students for the Chicago work force. HUSarchitecture is serving as the primary LEED Administrator on the project aiding in the overall sustainability mission and construction of the building.

