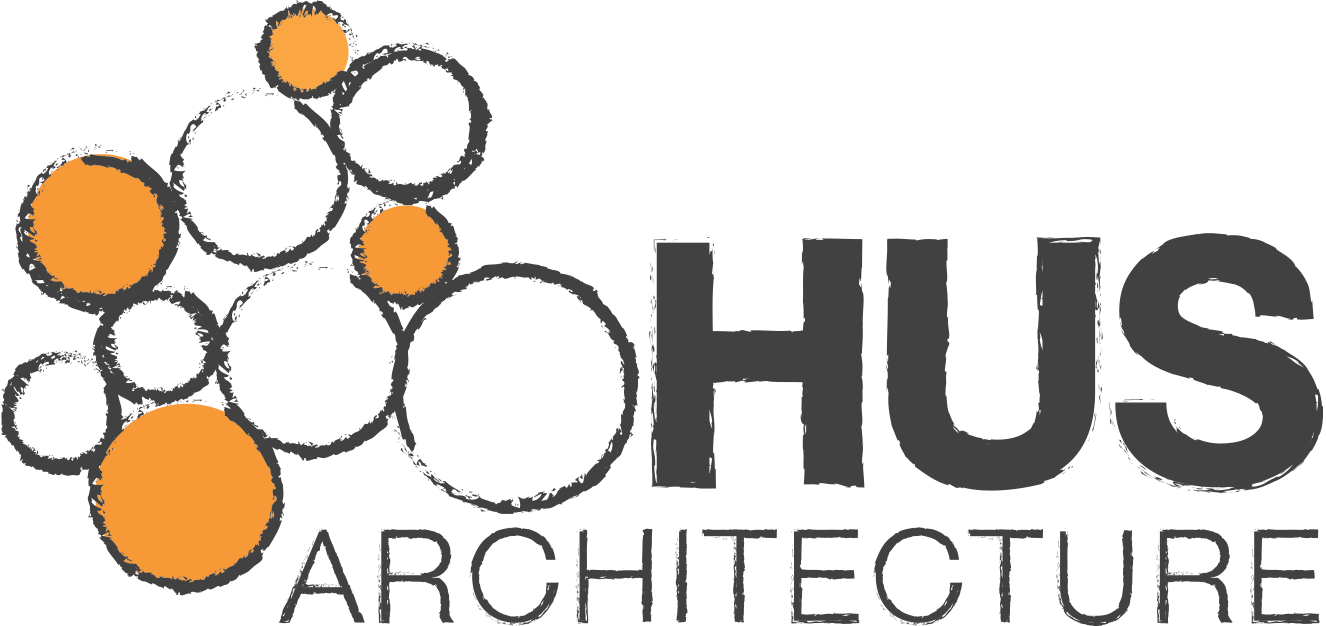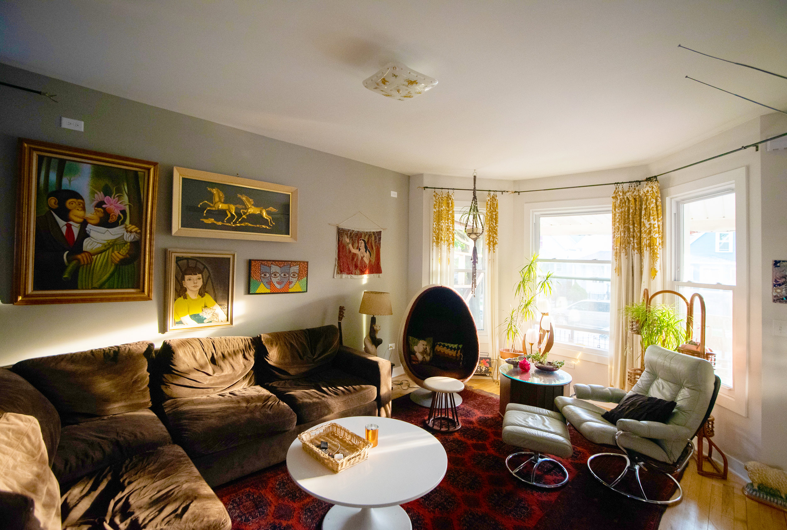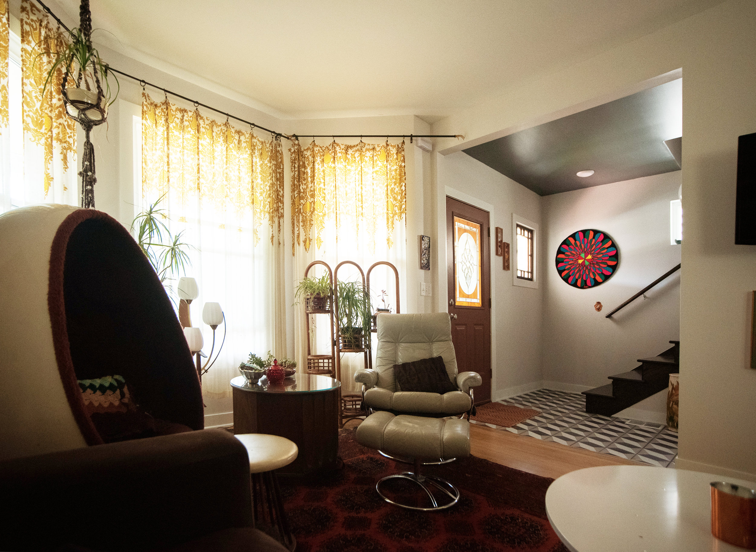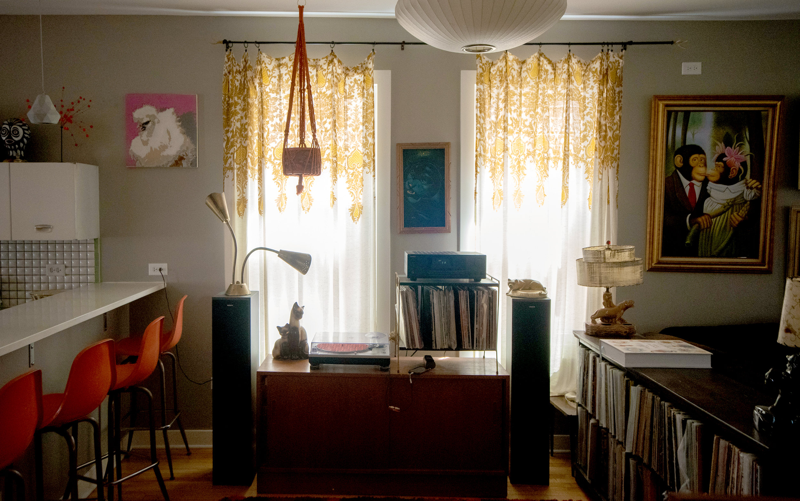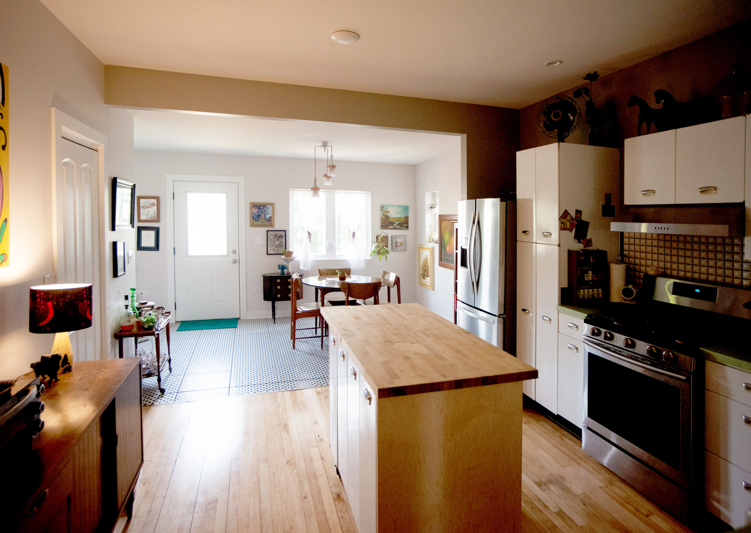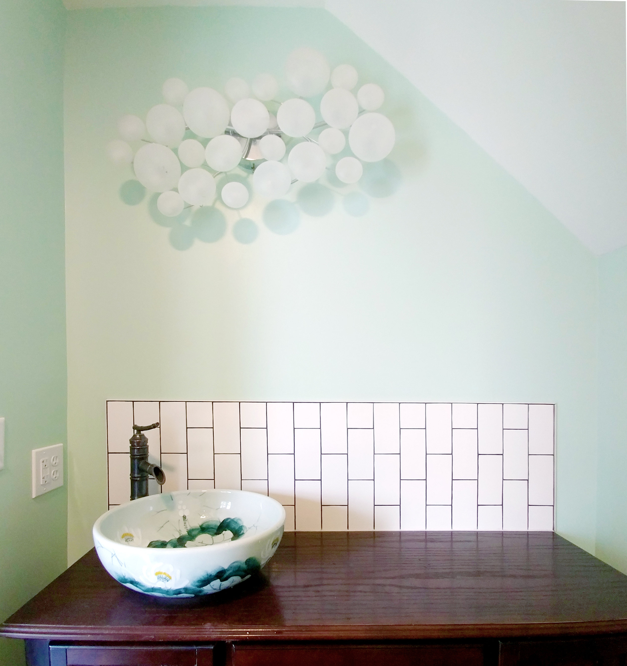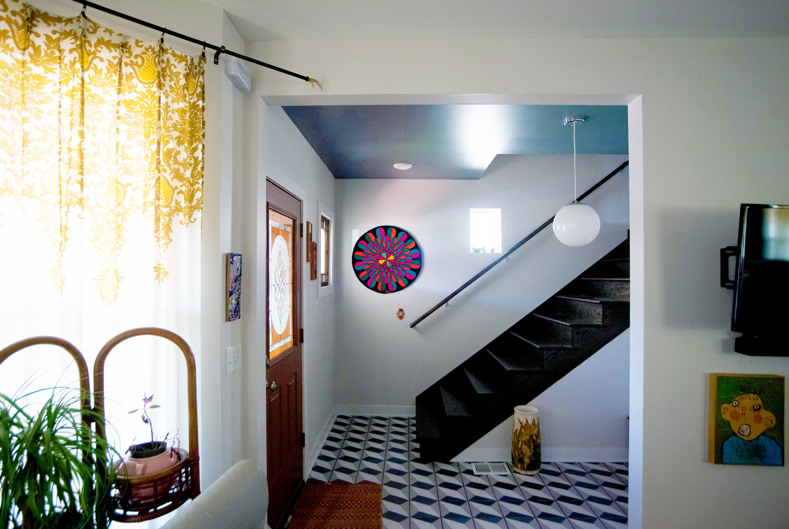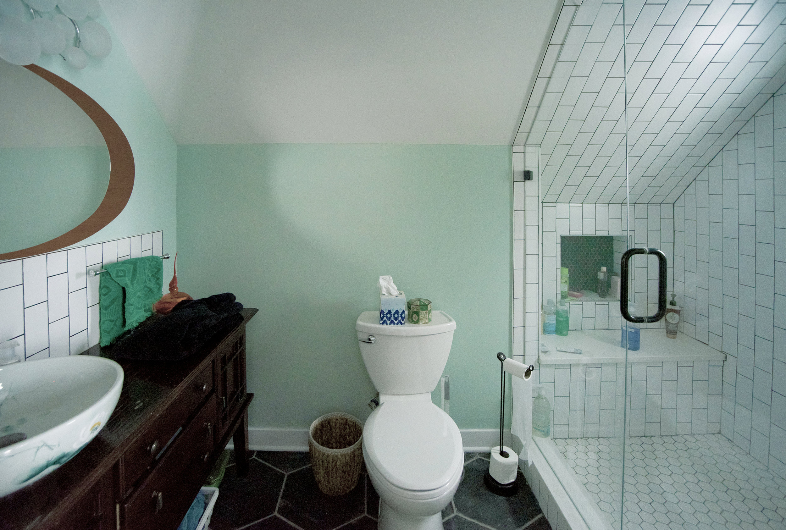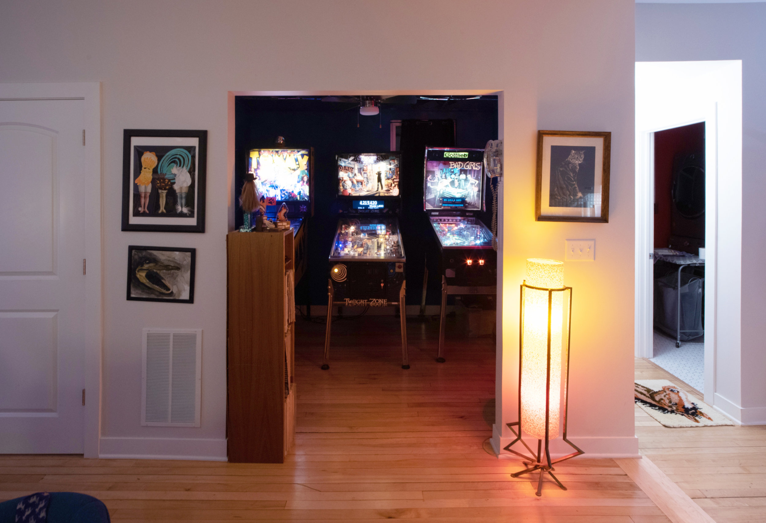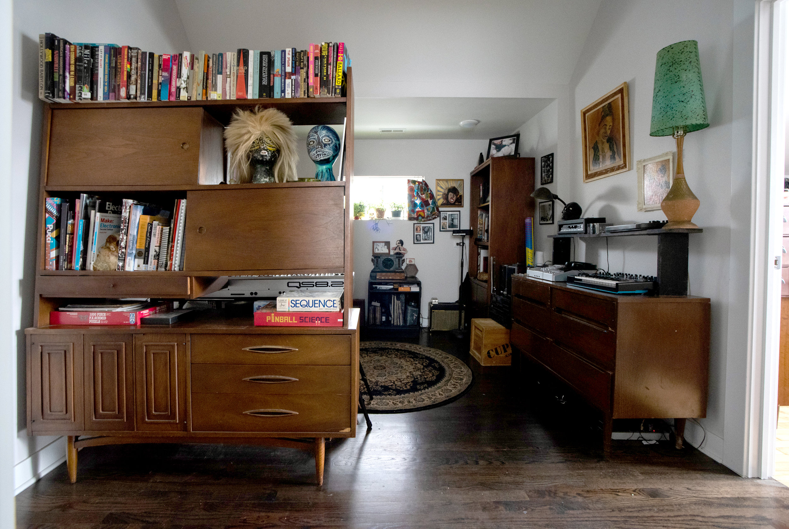Pinball Haven
Chicago, 2015
Hus Services: Full Architectural Services
Prime Architect: HUSarchitecture
The Pinball Haven adaptation positions the owner’s collection at the heart of this Chicago home. This gut-rehab provides connectivity between play, recreation, and kitchen breakout spaces to create a modern heart of home. The project re-positioned the main stairway to simplify the plan and better connect private spaces. Upstairs offers a flexible guest accommodation, master suite, private bath, and roof deck. The owners’ unique style found expression through reclaimed materials and vintage goods.
Photography: Rob Karlic Photography
